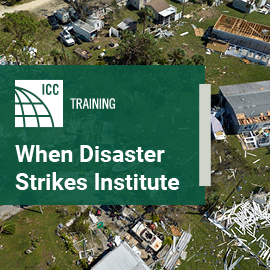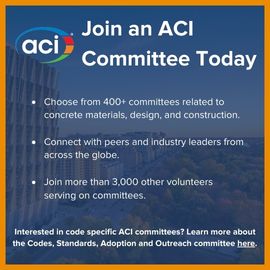
The International Residential Code has a big vision for tiny houses
![]() The inclusion of a new appendix in the 2018 International Residential Code (IRC) addressing standards for dwellings that are 400 square feet in area or less—commonly called “tiny houses”—represents an important milestone not just for advocates of simpler living, but also for the International Code Council.
The inclusion of a new appendix in the 2018 International Residential Code (IRC) addressing standards for dwellings that are 400 square feet in area or less—commonly called “tiny houses”—represents an important milestone not just for advocates of simpler living, but also for the International Code Council.
Appendix Q Tiny Houses is the first set of building standards for dwellings ever incorporated into a model code. The story of how the appendix came to be is a great example of how the Code Council works together with stakeholders and industry professionals to develop model code standards for new and innovative technologies as they emerge.
The tiny house revolution

Two diverging trends in homebuilding in the United States have emerged since the middle of the last century. According to census data, the average size of an American house has grown from less than 1,000 square feet in 1950 to over 2,600 square feet in 2013. However, during that same period the average family size in the country shrank.
About 30 years ago, a movement sprang up across the country of people wanting to build houses that were scaled more appropriately to smaller families. Today, a robust community of tiny-house advocates share tips and home designs, and post videos of their adventures on YouTube and on social media. Tiny houses have also been the subject of two reality series on cable television.
While designs are as varied as the imaginations of their owners, most have common features. They are one-story, single-family dwellings of between 85 and 400 square feet in area. Many are mounted on a chassis for towing. Tiny houses are popular with entry-level homeowners due to their low costs and low environmental impact. Some jurisdictions are even supporting the construction of tiny dwellings as affordable housing for homeless and low-income families.
Tiny houses are usually built using the same techniques and materials as traditional homes. However, many of them have features such as habitable lofts, small bathrooms, and steep stairs or ladders that are non-compliant with the residential codes and ordinances where they are built.
That’s where ICC enters the story.
Tiny living, legally
Tiny-house advocates and code enforcement officials alike have long recognized the need to establish code authority over tiny houses, but it wasn’t until April 2016 that the process to codify requirements for them kicked off in earnest. That’s when the IRC Building Code Action Committee, meeting in Kentucky, heard a proposal submitted by Richard Davidson, a retired building official from Oregon, to create exemptions for design elements that are specific to tiny houses such as minimum floor areas, ceiling heights, door sizes, and hallway widths, and for safety features such as guard rails and automatic fire sprinklers.

Although the committee voted to disapprove Davidson’s proposed changes, it agreed that a more comprehensive approach to tiny houses was certainly needed in the code and suggested that the issue might be better addressed in an appendix.
At the hearing, however, one person had testified in “friendly opposition” to the proposal: Martin Hammer, an architect who had co-authored the IRC’s straw-bale construction appendix. Following the hearing, Hammer received a call from his friend Andrew Morrison of TinyHouseBuild.com, a builder and educator who had helped Hammer write the appendix. “Andrew asked if I thought we could submit a different proposal,” Hammer recalled.
“Andrew asked if I thought we could submit a different proposal,” Hammer recalled. “My first response was yes, but in two and a half years, because the code development cycle was already underway. But after I thought about it some more, I called him back and said he could try submitting a public comment on the disapproved proposal, which would get it in the code cycle right now.”
With Hammer’s help and supported by a volunteer team of designers, engineers and architects, and with the unflagging support of his wife Gabriella, Morrison set out to craft an appendix for tiny house standards in time to submit it to the follow-up round of hearings and public comment reviews scheduled for late October 2016 in Kansas City.
Throughout the process, Hammer tried to manage everyone’s expectations. “Public comments are less likely to be approved than an actual proposal,” Hammer said. “It’s also unusual for a code change proposal that covers new territory to be approved in the first cycle. But I encouraged them to try anyway, because even if it was disapproved, we would learn something for the next time.”
Hammer said that the team focused primarily on crafting standards for the dimensions of, access to, and egress from habitable lofts, a key design element of tiny houses that have long been a sticking point with building inspectors.
Tiny-house advocates across the country reviewed the draft language and donated funds to pay for Hammer’s time as a consultant and to help Morrison and others travel to Kansas City to attend the public hearings. Morrison also received helpful feedback from the International Code Council, which he incorporated into the draft.

In another first, the Code Council granted permission to Morrison’s friends Alexis Stephens and her husband Christian Parsons, of TinyHouseExpedition.com, to film the hearing for their three-part documentary, Living Tiny Legally, about the effort to develop standards for tiny houses across the country.
“For most of us, it was our first experience doing something of this nature,” Stephens said. “It was an incredibly nerve-wracking and exciting opportunity. We were very serious about preparing a professional and persuasive presentation.”
At the hearing, Morrison’s team was happily surprised when many building officials and code experts lined up to testify in support of the proposed standards, as well as to offer constructive criticism and suggestions for improvement. Even those who criticized particular details or provisions agreed that there was an urgent need to establish standards for tiny houses. The proposed standards, many building officials argued, were at least a solid place to start.
“Many of them said that they were getting calls from residents and builders asking about tiny homes but they didn’t know how to help,” Stephens recalls. “They wanted these standards as much as we did.”
Following the testimony, the members in attendance voted to strike the disapproval of the original public comment and to accept the new proposed standards in its place. This cleared the way for a vote by the wider ICC membership. Morrison, Hammer, Stephens and the rest of the team were justifiably jubilant at having beaten the odds and succeeding on their first try.
“As we left the hearing space, several people came out to congratulate us,” Stephens “One person remarked that it was very refreshing to see citizens participating in the code development process.”
In December, the Morrisons received even more good news: the results of the membership vote on the tiny house construction appendix was just over two-thirds in favor, which meant that Morrison’s standard had earned its place in the 2018 IRC as the new Appendix Q—a pretty unprecedented record.
The road ahead
For the Morrisons and their friends, it was a rousing “mission accomplished.” What’s next for tiny house standards?
For one thing, the standards laid out in the appendix don’t automatically have the force of law. ICC Government Relations Regional Manager Susan M. Dowty, P.E., S.E., noted that just because an appendix is included in a model code does not automatically mean that it becomes part of an adopted code.
“Jurisdictions still have to vote to adopt the appendices,” Dowty pointed out. Dowty noted that standards for emerging housing styles and technologies are often introduced as appendices in part because not all of the applicable criteria have been completely worked out yet, such as terrain requirements and the use of novel technologies. However, as the standards in the appendix are refined and mature over time, they may eventually find their way into the body of the code itself.
One issue that a future revision will have to address is tiny houses that are built on trailer chassis. The version of Appendix Q in the 2018 IRC doesn’t address them because the original code change proposal didn’t, either. To introduce such a change in a public comment would have been considered “hijacking” the original proposal, which is frowned upon in code development.
So far, five states—Maine, New Mexico, Oregon, Georgia and Idaho—have already either adopted Appendix Q or are in the process of doing so. A planned-use development in Texas is using it as a standard for home construction, and advocates are working with local governments to modify zoning ordinances to permit tiny-house construction.
“It’s incredibly impressive what the ICC does,” Stephens said. “What those people go through to make sure the codes are the best they can be is just incredible.”
“We’ll definitely be involved in the next code cycle,” she promised.







