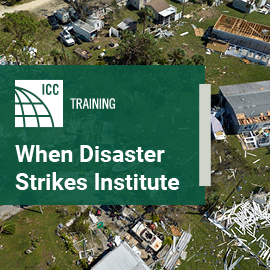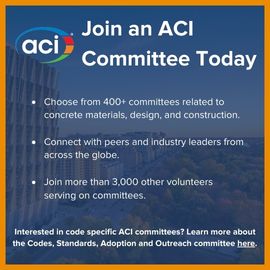
Through the roof: Occupied roofs in the 2018 International Building Code

What can be on the roof of your building has literally gone through the roof — pun intended. With the expansion of solar power and green roofs, this can be an important part of energy considerations. More and more occupied roofs are also a place designers provide amenities for building occupants or is open to the general public — such as dining or drinking al fresco, or swimming or lounging in the sun with rooftop pools and decks. The 2018 International Building Code (IBC) has greatly expanded its coverage of occupied roofs. An occupied roof should be classified as the group it most closely resembles (Section 302.1). When I think of an occupied roof, I typically think about rooftop lounges, restaurants or swimming pools. So, for purposes of this discussion we will talk about assembly spaces on the roof, and how this can affect your building design, including provisions for accessibility and accessible means of egress.
It is important to note that the occupied roof does not count towards the building height or area (Section 503.1.4). What this means is that you can have an assembly space on the roof if an assembly space is permitted on the floor below. For example, a four-story apartment building, Type 3A construction can have a rooftop lounge area because Group A-3 and Group R-2 are permitted four stories in the table for number of stories (Table 504.4). There is an exception to this limitation if the building is fully sprinklered and there is an occupant notification system throughout the building and on the roof (503.1.4 Exception 1). In our example, using this exception the four-story apartment building with a rooftop lounge could be Type 3B construction even though Group A-3 is limited to three stories. The roof would have to have audible and visible alarms to let people on the roof know if there is a fire in the building. What has not yet been clarified is if an occupied roof is considered an occupied floor when determining if the building does or does not have to meet the high-rise provisions in the code (definition of “high-rise building,” Section 403).

A significant warning is that most items on the roof are limited to a maximum of 48 inches in height (Section 503.1.4.1). Items that can exceed that height are mechanical penthouses (Section 1510.2), towers, domes, spires and cupulas (Section 1510.5). Code change G136–18 now clarifies that penthouses will include stairways and elevators (with their associated lobbies) that are used to provide access to and from the occupied roof. If the occupied roof had other items, such as toilet rooms, storage rooms, cabanas or shade trellises, this would become an additional story to the building. Even higher guards, such as those shown in Figure 1, would make this occupied roof another story. The language does say “element or structures enclosing the occupied roof,” so growing plants, such as illustrated in the lead photo, would not be considered.
Occupied roofs are required to meet the provisions for accessibility and means of egress, including accessible means of egress (Sections 1004.7, 1009,1 and 1103.1). For evaluation of these requirements, the occupied roof is considered a story (Sections 1006.1, 1006.3 and 1104.4).
Accessible routes between stories are most often provided by an elevator (Section 1104.4). An occupied roof, in most occupancies, can use the 3,000 square feet aggregate area exception (Section 1104.4, Exception 1) for providing an elevator to that level. Keep in mind that this exception is only for the vertical portion of the accessible route between levels, not the accessible route or elements on that level. Unless there is another exception (e.g. the mechanical penthouse is not required to be accessible where accessed only by service and maintenance personnel, Section 1103.2.9), elements on the occupied roof would still have to be accessible. For example, even if there was not elevator access to a roof top lounge, there could not be raised platforms on the roof that only had steps between them.
Going back to our example of an apartment building with amenities on the roof and to explain where the 3,000 square foot exception would not apply — rooms and spaces that are for use of the general public or residents need to be on an accessible route (Section 1107.3) so that all residents have equal access. An apartment building that has a first floor with Type B dwelling units is not required to have an elevator to upper floors (Section 1104.4, Exception 2 and Section 1107.7.1). However, if the only lounge, or only pool is on the roof, an elevator may be required in the building. It is tough to argue equivalent facilities for similar items on the ground level, so best practice would be to provide an accessible route to the occupied roof for all apartment buildings.
There may be some situations where the occupied roof would not be exempted from the vertical accessible route by the 2010 ADA Standard for Accessible Design or the Fair Housing Act. Occupied roofs are not directly addressed in either of these documents, but they both require equal access to services.
Means of egress requirements would be the same as if the occupied roof is a story, including number of exits, exit capacity/minimum width and travel distance (Sections 1006.1, 1006.3, 1006.3.2 and 1006.3.3). Levels that are required to be accessible are also required to have at least two accessible means of egress (Section 1009.1) where two or more means of egress are required. In one-, two- and three-story buildings, the accessible means of egress can be met by the two exit stairways to the roof. In a sprinklered building, the extra stairway width and areas of refuge are not required at the stairway (Sections 1009.3.2 and 1009.3.3). Since the area of refuge is not required, the two-way communication is required in the at the elevator landing (Section 1009.8) on each floor above the first floor (i.e., level of exit discharge), including the at the occupied roof level. This will allow for any building occupants that cannot use the exit stairway to communication with emergency responders. The elevator landings were chosen as a consistent location where it could be found by everyone with mobility impairments. This is not tied to the elevator having standby power.

Buildings with four or more stories above the level of exit discharge are also required to provide standby power to the elevator so that the fire department can use the elevator for assisted rescue if the building has lost power (Sections 1009.2.1 and 1009.4.1). It is not intended for the elevators to allow for self-evacuation since occupants will not know exactly where the fire is. On a flat site, that terminology would mean that a five-story building would have to provide standby power to the elevator (see Figure 2). Most buildings this tall are sprinklered. In a sprinklered building an area of refuge is not required at that elevator (Section 1009.4.2). What was not clear in the 2018 IBC was when standby power would be required to the elevator for an occupied roof — at a four-story building, or not till a five-story building. Code change E40–19 revised Section 1009.2.1, so the 2021 IBC will now require the standby power for occupied roofs on four-story buildings. Section 1009.2.1 still includes an exception for buildings with horizontal exits on every floor (except the level of exit discharge) or ramp access to every floor. While you may have ramp access to an occupied roof, such as in a parking garage or outdoor sports arena, there is no way to provide a horizontal exit on the roof level. The logic for the allowance for not providing standby power to the elevator in a building with a horizontal exit has been that there are large refuge areas where all occupants would be protected from smoke. By the nature of the roof being open to the outside air, it could be interpreted that a similar type of protection is provided for persons on the roof. The fire department should be consulted when developing the fire and safety evacuation plans to see how they plan on using the elevators.
Fire service access elevators are required in buildings with an occupied floor more than 120 feet above the street (i.e., lowest level of fire department access, Sections 403.6.1 and 3002.4). The fire service access elevators can also serve as the accessible means of egress.
While accessible means of egress are not required to be added in existing buildings, accessible means of egress are required to be maintained (International Existing Building Code Section 305.2 and 305.6, Exception 2). How persons that cannot use the stairways would be assisted is addressed on a case-by-case basis through the fire and safety evacuation plans (International Fire Code Chapter 4). Code change EB94–19 added a requirement for buildings with elevators that are undergoing a Level 3 alteration to add two-way communication at the elevator landings. This would allow for occupants that cannot use the stairway to have a way to communicate with emergency responders.
So next time you have a chance to get up on the roof, take advantage and enjoy the view!









