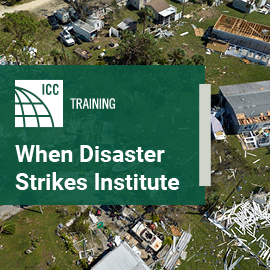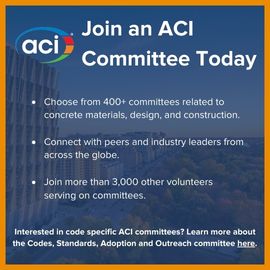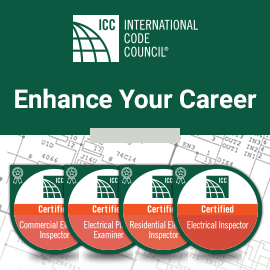
CodeNotes: Nail salon exhaust requirements in the International Codes
![]() This CodeNotes — Nail salon exhaust requirements in the International Codes [based on the 2021 International Mechanical Code (IMC), International Building Code (IBC), International Existing Building Code (IEBC) and International Property Maintenance Code (IPMC)] — provides an understanding of the requirements for an exhaust system for manicure tables and pedicure stations.
This CodeNotes — Nail salon exhaust requirements in the International Codes [based on the 2021 International Mechanical Code (IMC), International Building Code (IBC), International Existing Building Code (IEBC) and International Property Maintenance Code (IPMC)] — provides an understanding of the requirements for an exhaust system for manicure tables and pedicure stations.
The design of exhaust systems is extremely important to the occupants of a building. There are specific occupancies and activities that have the potential for introducing hazardous substances into the indoor environment. Nail salons are one such occupancy. There are approximately 200,000 nail salons in the U.S. utilizing manicure and pedicure stations. These types of activities use chemicals like acetone, isopropyl alcohol and formaldehyde that may be exposed to the atmosphere when the station is not in use. To maintain safety to workers and customers, the fumes from these chemicals must be removed from the space. Section 502.20.1 Operation was added to the 2021 IMC to help accomplish this.
The ventilation prescribed in Table 403.3.1.1 is accomplished by bringing in the required amount of outdoor air and discharging or exhausting an approximately equal quantity of indoor air. Instructions shown in the table and the information given in footnotes b and h describe the application and use of the table along with any special requirements applicable to a specific occupancy.
There are approximately 200,000 nail salons in the U.S.

The intent of footnote b, in conjunction with Item 3 of Section 403.2.1 Recirculation of Air, is to prevent air from the salon from being circulated to some other tenant space. Simply put, all return air taken from this salon must be returned only to the same salon. As an example, imagine an air handler that serves two different tenant spaces in a building and one of the spaces is identified with footnote b in Table 403.3.1.1. In this case, all supply air delivered by the air handler to the space governed by footnote b would have to be exhausted from the building to prevent any supply air from being returned to the air handler where it would otherwise contaminate the other space served by the system. The key to understanding Item 3 in Section 403.2.1 is to remember the intent is to prevent contaminated air from spreading beyond the space of origin.

Footnote h to Table 403.3 requires nail salons to have a source capture system at each manicure and pedicure station. Based on the definition of a source capture system, the exhaust from a station in a nail salon is required to capture the air contaminates at their source and to exhaust such contaminates to the outdoor atmosphere. A minimum exhaust rate of 50 cfm is required at each station. Where one or more required source capture systems operate continuously during occupancy, the exhaust rate from such systems shall be permitted to be applied to the exhaust flow rate required by Table 403.3.1.1 for the nail salon.
Section 502.20 of the IMC requires manicure and pedicure stations be provided with an exhaust system in accordance with Table 403.3.1.1. Note h. manicure tables and pedicure stations not provided with factory installed exhaust inlets shall be provided with exhaust inlets located not more than 12 inches (305 mm) horizontally and vertically from the point of chemical application. Many of the chemicals used in these stations are toxic and put customers and employees at risk. This is the reason Section 502.20.1 of the IMC was added requiring exhaust systems to have controls that operate the system continuously when the space is occupied.

The balancing of HVAC systems involves the adjustment of the system so that it will perform in the manner it was intended by the designer. Ventilation systems shall be balanced by an approved method. Such balancing shall verify that the ventilation system is capable of supplying and exhausting the airflow rates required by section 403.3 and 403.3.1.2 of the IMC.
Section 501.3.1 item 2 of the IMC requires the termination point of exhaust outlets discharging to the outdoors be located 10 feet (3048 mm) from the property line; 3 feet (914 mm) from exterior walls and roofs; 10 feet (3048 mm) from operable openings into buildings; and 10 feet (3048 mm) above joining grade. This ensures that the exhaust outlets would terminate far enough into the undisturbed wind stream and away from the cavity and wake zones around the building. This counteracts the negative effects of wind-induced conditions and prevents the reentry of exhaust products into the building through openings and fresh air intakes.
Note: Ventilation systems shall be designed to have the capacity to supply the minimum outdoor airflow rate, determined in accordance with section 403.3.1.1 of the IMC.

With regards to alterations of nail salons in existing buildings, Section 808 of the IEBC is consistent with the basic premise for new building elements and materials given in IEBC Chapter 7, Section 702; replacing elements is required to comply with the applicable code for new construction. As well, the amount of mechanical ventilation must be provided in accordance with the IMC as required.
The only exception is found in Section 808.2, Altered Existing Systems 808, which allows special minimum provisions for existing mechanical equipment, if minimum ventilation rates are provided.
Chapter 4 of the IPMC mandates that the owner be responsible for the compliance with all light, ventilation and space requirements. A non-compliant structure cannot be occupied until it is brought into compliance with the criteria. Section 403.4 requires where injurious, toxic, irritating or noxious fumes, gases, dust or mist are generated, a local exhaust ventilation system be provided to remove the contaminating agent at the source. The air shall be exhausted to the exterior and not be recirculated to any space. If the exhausted air contains dust, dirt, chemicals or other contaminants, the exhaust may require additional treatment to prevent contamination of the exterior air.
Note: Some local jurisdictions may require that mechanical plans with ventilation requirements be included with the building plan set upon submittal of the permit application.
As part of its goal to serve the needs of plumbing, mechanical and fuel gas (PMG) officials, the ICC PMG Official Membership Council is committed to providing free, informative code support documents known as CodesNotes that can be used to complement building departments’ in-house weekly supplemental training. We hope you enjoy this newest edition of CodeNotes. Past topics include backflow devices and the protection of the water supply, gas pipe sizing based on the latest edition of the International Fuel Gas Code and the International Residential Code, and bonding of corrugated stainless steel tubing gas piping systems, just to name a few. The CodesNotes collection has recently been expanded to include a selection of notes offered in Spanish.
The ICC PMG Official Membership Council website offers many resources. The council — open to all ICC members and serving the needs of PMG officials and industry professionals — consists of a great team of professionals who are willing to share their technical expertise and experiences. You’ll have the opportunity to discuss issues that you face as a community, and how ICC might best serve you. If you haven’t already done so, please go online and become a member of the PMG Official Membership Council.









