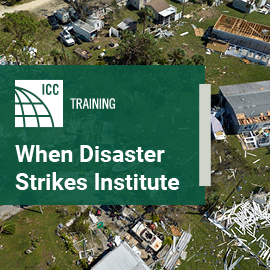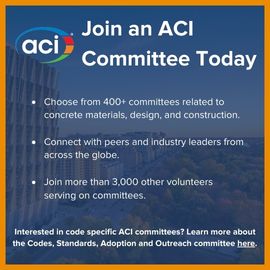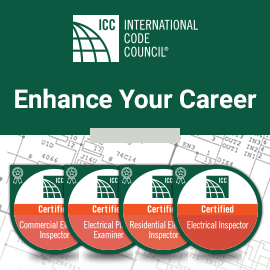
How to make sure your building is up to code
 Building codes can be complex and confusing. They vary based on location and are often up for interpretation. If you’re trying to design or construct a building that’s up to code, it can feel like an impossible feat.
Building codes can be complex and confusing. They vary based on location and are often up for interpretation. If you’re trying to design or construct a building that’s up to code, it can feel like an impossible feat.
Thankfully, you don’t have to be a building code expert to ensure your building is up to code. Instead, if you follow some basic best practices and rely on the expertise of others, you can make sure that your building is up to code every time.
What are those best practices? Here’s a simple step-by-step for how to make sure your building is up to code every time.
Step one: Get all the permits
Almost everything requires a permit in construction. From demolishing a building to adding an aluminum grille — it’s probably going to require a permit. While the process of applying for permits can be frustrating, it can also save you a lot of headaches with building codes.
Permits help ensure that your planned project will follow all local zoning and building codes. So, the first step to making sure your building is up to code is to apply for the permits (and get them approved) before you get started.
Step two: Get a copy of the local building code
Codes and standards provide a common language and requirements for the design, construction and operations of buildings. They address a myriad of new techniques and have expanded to include other societal values such as accessibility, energy efficiency, indoor air quality and sustainability.
The International Codes (I-Codes), developed by the International Code Council, are a family of 15 coordinated, modern building safety codes that help ensure the engineering of safe, sustainable, affordable and resilient structures. The I-Codes are the most widely accepted, comprehensive set of model codes used in the United States. All 50 states, the District of Columbia, and many other countries have adopted the I-Codes at the state or jurisdictional level.
The national model codes may be adopted by state and local jurisdictions with or without modifications or amendments, depending on their needs. States and municipalities typically reserve the right to amend the model codes to assure that the requirements for the design and construction of buildings are appropriate for the climatic, geographical, geological, political and economic conditions within their jurisdiction. The building code enacted or adopted via a legislative and/or regulatory process at the state or local level becomes the minimum legal requirements to which buildings are designed and constructed.
Get a copy of the local building code where you’re planning to build. You can usually find code books at the state bookstore or state building code office. If you aren’t sure which code applies to your location, contact an inspector familiar with your area.
Having a codebook on hand is helpful when you have a specific question during the process. In no way should you attempt to read the entire code, but rather, have it available to reference when you need it.
Step three: Meet with the inspector before you start the project
Most inspectors will be glad to meet with you before the build starts. It’s a way to show the inspector that you want to build in a way that the community approves. Be upfront and ask what they’re looking for and see if they’ll review your plans before you begin building.
Many code officials are happy to look over your plans when you’re at around 30 percent development. These early meetings prevent you from having to redo any crucial part of the process, like awarding bids and financing. Ultimately, if you know what the inspector is looking for from the start, you’ll know how to avoid costly code violations later.
Step four: Communicate with inspectors and contractors throughout the entire build
You don’t want to talk to the inspector initially and then not talk to them again. Instead, utilize their knowledge throughout the process. Talking to inspectors could be especially crucial if you use any new building technology, like insulated concrete form construction and concrete wall homes. In these instances, it will be your job to convince the inspector that your materials and techniques are better than what the code requires. This proof often involves research on your part, and sometimes it will require you to call in extra expertise to help convince the inspector that your materials or systems are better.
Having open communication with the inspector can help smooth over any issues and build rapport, making getting approval in the end much more straightforward.
Also, it’s worth mentioning that nothing will cover up poor workmanship, and you can’t expect your subcontractors to know building codes. It’s your responsibility to maintain communication with your contractors and subcontractors throughout the project to ensure the project ends up passing inspection.
Standard areas of code compliance
 Building codes are comprehensive and there are 10 primary areas that are of the utmost importance when it comes to code compliance. These areas are as follows:
Building codes are comprehensive and there are 10 primary areas that are of the utmost importance when it comes to code compliance. These areas are as follows:
- fire safety
- structure
- general
- air quality
- exits
- accessibility
- fuel/gas
- mechanical
- plumbing
- energy conservation
Spend some time familiarizing yourself with these areas of the building code. Talk with the code officials about these areas. Remember that every material and system you use has to be up to code. This includes everything from your polyisocyanurate insulation to your lumbar and electric. It all needs to be up to code.
Thankfully, if you follow the four steps above, making sure your building is up to code will be relatively straightforward. Just remember, when you’re in doubt, ask an inspector or expert. Don’t bet your money or project on a guess.







