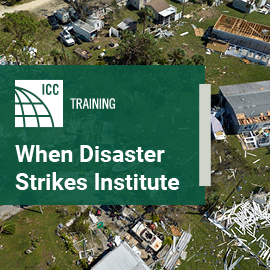
Passive fire protection in the International Building Code — Part 1
The spread of fire within a building is a serious issue and Section 721 of the International Building Code includes prescriptive fire resistance
In Part 1 of our three-part passive fire protection series, the Building Safety Journal explores how the International Building Code® covers the fire-resistance rating of structural members. Catch up on Part 2 and Part 3.
The spread of fire within a building is a serious issue. A number of different hazards can exist in a structure. There may be different occupancies in buildings that need to be separated from each other. Many buildings have rooms or areas that are not considered different occupancies but contain uses or equipment that pose a hazard to the occupants. The condition or number of occupants in a building can also significantly impact fire protection. The building may need to be divided into compartments to protect the people from a fire event.
Passive fire protection includes:
- fire-resistance-rated construction
- types of fire assemblies
- interior finishes
- stopping heated air and fire movement
Before getting into the details of passive fire protection, I want to point out that there is a pre-requisite understanding, including occupancy classifications based on the use and character of the building.
Starting with fire-resistance-rated assemblies include floor/ceiling assemblies, roof/ceiling assemblies and wall assemblies. The fire-resistance rating is determined by subjecting the assembly to a specific test. Section 721 of the International Building Code® (IBC) includes prescriptive fire resistance. The ratings can also be calculated using known factors of historical materials.
Fire-resistance-rated construction is typically designated by the number of hour(s) that an assembly will resist fire on one side. ASTM International E119 Standard Test Methods for Fire Tests of Building Construction and Materials and UL 263 Standard for Safety of Fire Tests of Building Construction Materials are the standards used to test structural members, walls, and horizontal assemblies (floor/ceiling and roof/ceiling assemblies). These standards ensure that fire-resistant properties of materials and assemblies are measured and specified to a common standard.
Fire protection systems are listed in Table 721.1(1), Table 721.1(2) and Table 721.1(3) of the IBC for components and assemblies that have historically been accepted as fire-resistance-rated construction.
It is important to note that adding materials, systems or devices that are not part of the tested assembly may adversely affect the fire-resistance rating of the assembly. The code requires that sufficient data be provided to the building department when this occurs.
There are several different fire assemblies and components in a building: vertical assemblies, horizontal assemblies and structural frame members. The requirements are different for each type of assembly.
The stability of the building is important to protect the occupants trying to evacuate during a fire event as well as the firefighters entering the building to extinguish a fire. Chapter 6 of the IBC discusses the types of construction of a building and outlines the fire protection of the building elements that are essential to the stability of a building. Table 601 of the IBC outlines those protection requirements.
Structural frame members are separated into two different categories: primary and secondary members. Primary structural frame members are columns; beams, girders, and trusses directly attached to columns; floor and roof construction connected directly to columns; and bracing members designed to support the gravity loads in a building.
Secondary members are any structural members not connected directly to columns, floor and roof construction not connected to columns, and bracing members not supporting gravity loads.
The code also requires fire separation distance, which is the dimension between the face of the exterior wall to an interior lot line; the center of a street, alley, or public way; or an imaginary line between two buildings on the same property.
Exterior walls are also required to be fire-resistance rated based on the type of construction. Table 601 of the IBC outlines the requirements for exterior bearing walls. The rating of exterior walls is based on the more restrictive requirements between the type of construction and the fire separation distance requirements.
Openings in exterior walls allow heat to radiate from one building to another. In some cases, they permit fire to enter a structure from an adjacent building. The IBC limits the amount of fire spread in this way by restricting the amount and type of openings in an exterior wall. Openings include doors, windows, air intakes, scuppers or vents. Table 705.8 of the IBC outlines the percentage of openings permitted in exterior walls. The openings addressed include both protected and unprotected openings.
Other aspects of passive fire protection will be addressed in upcoming articles for the Building Safety Journal.








