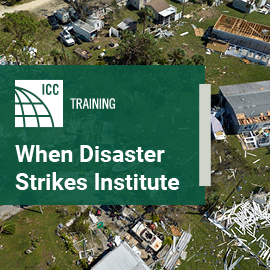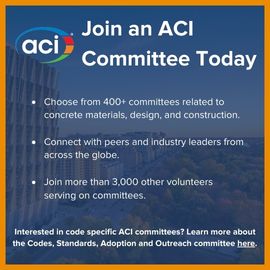
The Importance of Following Building Codes and Standards in DIY Projects
Starting a DIY project without collaborating with a local building department and adhering to applicable building codes and regulations can pose significant dangers such as structural instability.
Recently, the news has covered some high-profile cases where individuals have undertaken DIY projects involving tunneling beneath or alongside buildings. This has prompted increased safety concerns for both the individuals and their communities.
Starting a DIY project without collaborating with a local building department and adhering to applicable building codes and regulations can pose significant dangers such as structural instability.
Plan review, permitting and inspections are critical in renovation and construction projects. These processes are essential to ensure a safe built environment and protect against the potential of a catastrophic event for homeowners, neighbors and fire responders.
Ensuring Building Safety in DIY Projects Through the International Codes
When conducting a DIY project, it is vital to ensure that all work is being done per applicable building codes. The International Codes® (I-Codes) provide applications for below-grade structures as basements in the International Residential Code® (IRC) and underground buildings in the International Building Code® (IBC).

The IRC also contains prescriptive engineering solutions that include basement walls to help code users with building applications. Structural engineering provisions in the IBC and the associated reference standards exist for most engineering applications encountered in the built environment. Alternative means and methods can be used where standard code applications may not exist. A design methodology from an authoritative source can also provide guidance that reflects the design intent and potential hazards.
See Related: The Power of Building Code Inspections and Home Inspections in Safeguarding Your Home, Part 1
Designing Safe and Sustainable Underground Structures
Underground structures are commonplace in both the built environment and public infrastructure, such as road tunnels, subways, culverts etc. As one would expect, these are highly engineered structures with significant safety considerations. They include specialized construction techniques, material testing, and focused inspection personnel, all overseen by qualified professionals. This is particularly important for deeper structures or those with unique and unusual circumstances.

Engineering Based on Specific Soil Conditions
Engineering is such an important component for underground structures because they are built in soil. Soil is a non-homogeneous material, meaning that it is non-uniform since it is made up of different types of material. Soils behave much differently than the typical construction materials, such as concrete, steel, masonry or wood, presenting unique challenges concerning the intersection of these materials and related methods. There are several soil classifications and within these classifications, there are mixtures of soil types, such as silty sand.
Naturally, soil may have different densities and strength, but even within a similar soil type, compaction, density, water content and strength may vary. Some soils even have expensive or compressive qualities depending on certain circumstances. Soil tends to stratify in layers naturally due to how the material was deposited.

An engineering discipline, Geotechnical Engineering, is a field of study specifically related to understanding what soil condition exists, what to expect from the soil, strength characteristics, ways to provide mitigating solutions for the soil conditions, and the consequences of external influences.
Leveraging Your Local Building Department
This is why it is vital to reach out to your local building department when beginning a DIY or renovation project. Code officials in local building departments have tools in building codes and standards to aid in the understanding of when engineering applications, studies and designs are required. The IBC and other standards referenced in the codes or developed by the Code Council provide additional guidance for code officials across many hazards, including geotechnical and engineering applications.
Code officials also have expertise and training on technical issues, as well as access to resources, including industry experts and the Code Council family of solutions, which includes engineering, laboratory and material testing, product testing/evaluation, training, accreditation, technology and consulting.
The I-Codes are a family of fifteen coordinated, modern building safety codes that help ensure the design and construction of safe, sustainable and affordable structures. Learn more, here.








