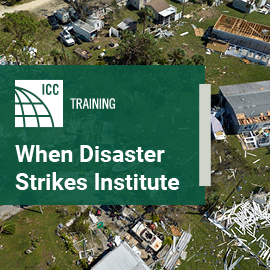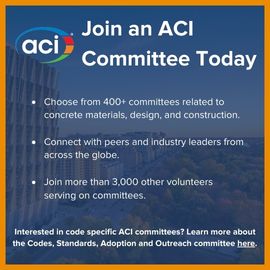
Existing building code essentials: Openings in corridor walls
![]() The 2018 Code Essentials series are available as valuable companions to the 2018 International Building, Residential, Fire, Energy Conservation, Existing Building and Plumbing Codes. Aimed at all user levels — including first-time users, veteran code users and other professionals such as architects, designers and contractors — these guides use a straight-forward, focused approach to explore code requirements with non-code language, allowing readers to gain confidence in their understanding of the material and build a solid foundation for learning and applying the code’s requirements.
The 2018 Code Essentials series are available as valuable companions to the 2018 International Building, Residential, Fire, Energy Conservation, Existing Building and Plumbing Codes. Aimed at all user levels — including first-time users, veteran code users and other professionals such as architects, designers and contractors — these guides use a straight-forward, focused approach to explore code requirements with non-code language, allowing readers to gain confidence in their understanding of the material and build a solid foundation for learning and applying the code’s requirements.
2018 Existing Building Code Essentials
Corridor wall openings in any Level 2 Alterations work areas must comply with International Existing Building Code (IEBC) Section 805.5. The requirements of this section are limited to Level 2 Alterations work areas that include exits or corridors shared by more than one tenant in the work area, but may also apply beyond the work area where specified.
In shared exit access corridors, existing corridor doors to dwelling units and sleeping units in work areas in residential occupancies (Groups R-1 and R-2) and large assisted living facilities (Group I-1) must not be less than 1 3/8-inch-thick (35 mm) solid wood core door or equivalent construction. Such corridor doors are permitted to have approved glazing in metal frames (while the IEBC will allow the use of approved wired glass, it is recommended that other approved glazing materials be used for safety reasons). All such corridor doors must be self-closing. Any replacement corridor doors must not be less than 13/4-inch-thick (44 mm) thick solid wood core door or equivalent construction unless the existing door frame can only accept a 13/8-inch-thick (35 mm) door. Doors having a minimum 20-minute fire protection rating are considered equivalent construction.
In shared exit access corridors, existing transoms in work areas in residential occupancies (Group R-1 and R-2) and large assisted living facilities (Group I-1) and health care facilities (Group I-2) must have fixed glazing with the same fire protection rating as required for the corridor doors, or the transom opening must be sealed with materials consistent with the corridor construction.
In general, sashes, grilles and other openings located in work areas where the shared exit access corridor is required to be fire-resistance rated or of smoke-resistant construction, must be sealed with materials consistent with the corridor construction.
When the aggregate of Level 2 Alterations work areas on a floor exceeds 50 percent of the gross area of that specific floor, then the shared exit access corridor opening requirements are applicable throughout that entire story.
Click here to read the full Code Essentials excerpt.








