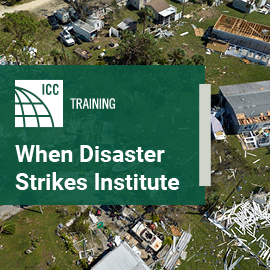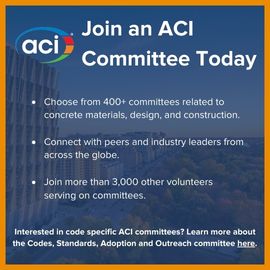
A Moment in Code Council History: ICC 300 Standard for Bleachers, Folding and Telescopic Seating and Grandstands Released
The 2023 edition of the ICC 300 Standard for Bleachers, Folding and Telescopic Seating and Grandstands has been completed and is now referenced in the 2024 International Codes.
In honor of the International Code Council’s 30th anniversary celebrations, the Building Safety Journal is reflecting on some significant milestones in the organization’s history.
This month, we are spotlighting the release of the first Code Council standard approved by the American National Standards Institute (ANSI), ICC Standard 300: Bleachers, Folding and Telescopic Seating and Grandstands.
History of the ICC 300 Standard
On February 24, 1999, the Bleacher Safety Act of 1999 was introduced in the House of Representatives. The bill, which cites the Code Council and the code, was issued in response to concerns relative to accidents on bleacher-type structures. As a solution, the bill authorized the U.S. Consumer Product Safety Commission (CPSC) to issue a standard for bleacher safety as well as develop and revise the Guidelines for Retrofitting Bleachers.
The Code Council Board of Directors decided that a comprehensive standard dealing with all aspects of both new and existing bleachers was warranted and authorized the formation of the Code Council Consensus Committee on Bleacher Safety (IS-BLE).

The Development of the ICC 300 Standard
The 2023 edition of the ICC 300 Standard has been completed and is now referenced in the 2024 International Codes® (I-Codes).
ICC 300 was first issued in 2002 and reissued in 2007, 2012, 2017 and 2023. The standard addresses all aspects of tiered seating associated with bleachers, grandstands, and folding and telescopic seating.
It is important to note that the ICC 300 standard addresses types of seating that are supported on dedicated structural systems, which in turn may sit on the ground or on a building floor system. Single seats or bench seats bolted down to a stepped floor are not considered a bleacher or grandstand.
This is further clarified by the definitions within the standard.
- Bleacher or grandstand: Tiered seating supported on a dedicated structural system and two or more rows high and is not a building element. The intent of the terms “dedicated structural system” and “not a building element” in the definition is to recognize that bleacher systems sit on the floor or ground and have a support system separate from the building system. However, the bleacher could rely on the building system for lateral or gravity support. The intent of “two or more rows” is so that a tiered floor system with a bench or row of seats on each tier would not be considered a bleacher that had to comply with ICC 300. Bleachers can have backrests or just seatboards. Bleachers and grandstands, while typically considered large and small versions of the same type of seating, are the same in the ICC 300.
- Folding and telescopic seating: Tiered seating capable of being reduced in overall size and shape for purposes of moving or storing. These types of bleachers are typically mounted in gym walls so that they can collapse for the room to be able to be used in multiple configurations.
The criteria in ICC 300 include provisions for construction, means of egress within the bleacher system, inspection and maintenance for existing bleachers, and for when seating systems are relocated.

ICC 300 in Correlation to the International Codes
While the ICC 300 relies on Chapter 10 of the International Building Code® (IBC) for some provisions, the standard addresses items specific to bleacher, folding and telescopic seating arrangements. For example, the minimum number of exits from a bleacher seating is addressed in ICC 300, Section 404.1; however, to determine the minimum number of exits from the room the bleacher is located in, IBC Section 1006 is applicable.
IBC Section 1030.1.1.1 addresses separation for any spaces under a bleacher, such as ticket booths, toilet rooms, concessions or storage.
Where the way off the bleachers is a vomitory, Section 304.1.3.1 of the International Fire Code® (IFC) recognizes that paths under bleachers for circulation and means of egress are open to the air and therefore not considered accessory areas required to be separated or sprinklered.
The 2023 edition of ICC 300 is now referenced in the 2024 IBC, IFC and International Existing Building Code®. Code change G189-21 added a new reference to IBC Chapter 31 for temporary bleachers. F86-21 added an exception for manual fire alarm system into the IFC consistent with the allowance in ICC 300.
Changes to the 2023 Edition of the ICC 300 Standard
The ICC 300 references the IBC for general requirements for accessibility – which includes both ingress and egress. The requirements for accessible seating in a bleachers system require integration and dispersion, but there are exceptions listed in the ICC A117.1 standard that allow for wheelchair spaces to be located along the entry row of the bleachers. To learn about other accessibility features supported by the Code Council, click here.
Most bleacher systems are accessed from the bottom, so wheelchair spaces are cut into the front row to allow for adjacent companion seating. Bleachers with more than 250 seats need at least two means of egress for all occupants. Where two or more means of egress are required, the IBC requires at least two to be an accessible route.
For example, a bleacher at a high school football field is typically raised to allow line-of-sight over the players. The bleacher would have to have a ramp at both ends of the front cross aisle to provide two accessible means of egress. Stairways are permitted as part of an accessible means of egress between stories, but a raised bleacher is not a story – steps in the path for exit access on the same level cannot serve as part of an accessible means of egress.
The IS-BLE development committee believed it was important to clarify this point.
The 2023 ICC 300 has added the option of an exterior area for assisted rescue as an alternative to the second ramp. This is similar to allowances for the second exit on a building at the level of exit discharge.
The exterior area for assisted rescue will be an enlarged landing area at the second stairway adjacent to the general means of egress path. It must be large enough to have wheelchair space for every 200 occupants that exit is expected to serve; and have a sign indicating ‘EXTERIOR AREA OF ASSISTED RESCUE’.
Because bleachers are open to the outside air, fire-resistance separation is not required. The location and use of these spaces will be included in the fire and safety evacuation plans required by Chapter 4 of the IFC.
Means of egress and access are also clarified for areas such as press boxes and security, audio and camera platforms attached to the bleachers. Guard requirements for fall protection at those platforms are included.
Within this edition of the standard, cycle there were many clarifications and improvements for handrails and guards. Where guards are along a stepped aisle, typically at the outside edges of the seating, the top of the guard can serve as a handrail. The loading provisions clarify where the loads are applied on the guard/handrail system. The committee addressed the type of guards along folding and telescopic seating that fold up when the system is compressed. The handrail provisions were extensively revised to clarify existing requirements on folding and telescopic seating and to allow for new options in all types of bleachers.
One of the new options is handrails at the sides of stepped aisles, instead of a mid-aisle handrail. The break must not obstruct the required aisle accessway width where people move from the aisle accessway to the aisle. Some designers might call this type of handrail a ‘hairpin’ handrail.
Chapter 5 of the ICC 300 standard addresses the inspection, maintenance, repairs and relocation of existing bleachers. Inspections would include a review of seat boards, footboards, handrails, guards and structural connections and supports.
If unsafe sections or elements are discovered during the inspections, they need to be repaired. If a bleacher still has an opening that allows for a child to fall through, this is considered an unsafe condition and those openings need to be filled in. Some older bleachers do not have handrails, so a new section was added for handrails being altered or added.
This new edition of the ICC 300 is now available for purchase here.
Thank you to the volunteers who gave their time and expertise to reviewing proposals and to develop the improved standard: William Conner, Amber DellAngelo, Diane Gould, Gray Hansen (Vice-chair), Michael Leighton, David Norman, Michael Tantala (Chair) and Dan Victor.
Information on the history of the development can be found on the ICC 300 webpage on the Code Council website, here.








