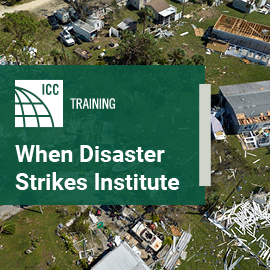
Plumbing code essentials: Common vent
![]() The 2018 Code Essentials series are available as valuable companions to the 2018 International Building, Residential, Fire, Energy Conservation, Existing Building and Plumbing Codes. Aimed at all user levels — including first-time users, veteran code users and other professionals such as architects, designers and contractors — these guides use a straight-forward, focused approach to explore code requirements with non-code language, allowing readers to gain confidence in their understanding of the material and build a solid foundation for learning and applying the code’s requirements.
The 2018 Code Essentials series are available as valuable companions to the 2018 International Building, Residential, Fire, Energy Conservation, Existing Building and Plumbing Codes. Aimed at all user levels — including first-time users, veteran code users and other professionals such as architects, designers and contractors — these guides use a straight-forward, focused approach to explore code requirements with non-code language, allowing readers to gain confidence in their understanding of the material and build a solid foundation for learning and applying the code’s requirements.
2018 Plumbing Code Essentials
Common venting is just a simple method of allowing an individual vent to serve as the vent for two fixtures. The two fixtures must be located on the same floor level and can be connected to the drain and vent at the same level or at different levels. When connected at different levels, the size of the pipe between the two fixture drain connections shall be sized per IPC Table 911.3.
Click here to read the full Code Essentials excerpt.








