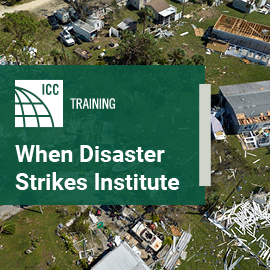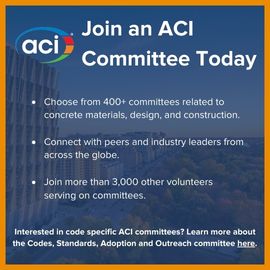
Plumbing code essentials: Relief valve discharge
![]() The 2018 Code Essentials series are available as valuable companions to the 2018 International Building, Residential, Fire, Energy Conservation, Existing Building and Plumbing Codes. Aimed at all user levels — including first-time users, veteran code users and other professionals such as architects, designers and contractors — these guides use a straight-forward, focused approach to explore code requirements with non-code language, allowing readers to gain confidence in their understanding of the material and build a solid foundation for learning and applying the code’s requirements.
The 2018 Code Essentials series are available as valuable companions to the 2018 International Building, Residential, Fire, Energy Conservation, Existing Building and Plumbing Codes. Aimed at all user levels — including first-time users, veteran code users and other professionals such as architects, designers and contractors — these guides use a straight-forward, focused approach to explore code requirements with non-code language, allowing readers to gain confidence in their understanding of the material and build a solid foundation for learning and applying the code’s requirements.
2018 Plumbing Code Essentials
![]() The discharge line for the relief valve must be at least the diameter of the relief valve outlet and shall not be reduced in size downstream of the valve or have a check valve or any other type of valve that could prevent the release of the discharge. It cannot terminate with a threaded connection. Where the tubing utilizes insert-type fittings, the tubing must be increased one pipe size to meet the minimum diameter requirement. The termination can be to the exterior of the structure, to a waste receptor, to the water heater’s drain pan or to the floor. However, where the relief line discharges outside of the room where the water heater is located, it must be provided with an air gap. All portions of the relief line are to drain by means of gravity.
The discharge line for the relief valve must be at least the diameter of the relief valve outlet and shall not be reduced in size downstream of the valve or have a check valve or any other type of valve that could prevent the release of the discharge. It cannot terminate with a threaded connection. Where the tubing utilizes insert-type fittings, the tubing must be increased one pipe size to meet the minimum diameter requirement. The termination can be to the exterior of the structure, to a waste receptor, to the water heater’s drain pan or to the floor. However, where the relief line discharges outside of the room where the water heater is located, it must be provided with an air gap. All portions of the relief line are to drain by means of gravity.
The termination must be at a point where readily visible to the building occupants and shall serve only that one relief valve. The termination point must not be more than 6 inches above the floor or flood level rim of the receptor, and one must be careful to maintain the required air gap when discharging to a receptor. Air gap requirements will be discussed in Chapter 9.
Click here to read the full Code Essentials excerpt.








