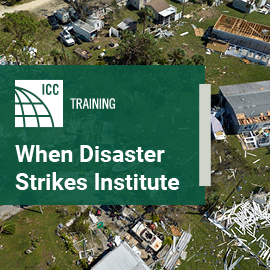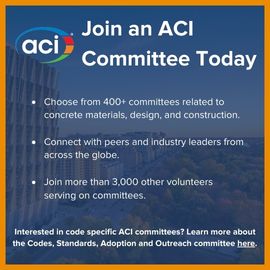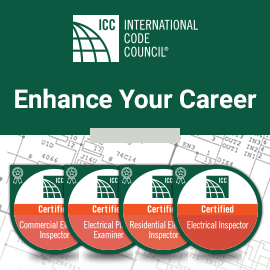
Code change highlights from the 2021 Committee Action Hearings
![]() The International Code Council Committee Action Hearings began on Sunday, April 11, and will run through May 5, 2021. This year’s virtual hearings offer code officials, architects, builders, plumbing officials, contractors, engineers, and fire and energy conservation professionals the opportunity to provide input on the proposed code changes to the Group A International Codes — the family of model codes used throughout the world that establish minimum requirements for the construction and maintenance of safe, sustainable buildings that protect against disasters like fires, weather-related events and structural collapse.
The International Code Council Committee Action Hearings began on Sunday, April 11, and will run through May 5, 2021. This year’s virtual hearings offer code officials, architects, builders, plumbing officials, contractors, engineers, and fire and energy conservation professionals the opportunity to provide input on the proposed code changes to the Group A International Codes — the family of model codes used throughout the world that establish minimum requirements for the construction and maintenance of safe, sustainable buildings that protect against disasters like fires, weather-related events and structural collapse.
More than 1,000 registered individuals participated in Track 1 of the 2021 Committee Action Hearings for the Group A Codes — an overwhelming response for our first virtual code hearing. International Codes considered for Track 1 included the International Building, Property Maintenance and Zoning Codes.
Track 2 began on Sunday, April 25, and the International Codes include the International Fire, Fuel Gas, Mechanical, Plumbing, Private Sewage Disposal, Residential, Swimming Pool and Spa, and Wildland-Urban Interface Codes. Only certain sections of the International Residential Code (IRC) are covered in Track 2 — IRC–M: IRC mechanical provisions (Chapters 12–23) and IRC–P: IRC plumbing provisions (Chapters 25–33).
Due to the hearings being a highly collaborative process, staff, moderators and committee members will have the option to gather in a central location for the duration of the process, while adhering to social distancing guidelines. Speaking participants and those interested in listening to the proceedings will be able to join virtually. As in previous years, the hearings are available to view for free through a live stream.
Among the code changes for the International Building, Fire, Mechanical, Plumbing, Swimming Pool and Spa, and Urban Wildland Interface Codes — compiled by the Code Council’s expert engineers and technical staff — are some of interest listed below. These are only the beginning of the process and an update on the status of these proposals will appear in a future Building Safety Journal article.
International Building Code (Fire Safety)
FS7-21: The ad hoc committee on tall wood buildings proposed a requirement to seal abutting edges of panels, which is now in IBC Section 703.7. As the hot gasses move through the crack the wood contracts as it chars making the opening more pronounced. This roughly correlates with the 1.5 inches per hour of char in chapter 20 of the NDS. According to the scoping of the NDS, this 1.5 inches per hour is for structural fire resistance.
FS14-21: As currently written the imaginary line is not limited vertically so it can be assumed to continue indefinitely, similar to a property line. As such an imaginary line between a one-story building and an adjacent 10-story building on the same lot would require all stories of the 10-story building to be provided with fire protection from the imaginary line to the one-story building. The current code language conflicts with the provisions of IBC 705.8.6 about opening protections for vertical exposure of building on the same lot. The intent of this change is to correlate these two sections to clarify the limit of fire protection and parapets similarly to what is done in 705.8.6 and to clarify that opening protections above the lower roof comply with 705.8.6.
FS25-21: Currently the IBC relies on the reference to NFPA 45 for the constructability details for a double fire wall, including the means by which a fire-resistance rating is assigned to a double fire wall assembly. While a very old concept, the IBC only recently came to include a specific acknowledgement and regulations for its use. As often happens with new regulations, we are seeing interesting interpretations, and in this case, the most common is in regard to the determination the fire ratings needed for each of the walls that make up a double fire wall assembly.
FS46-21: This proposal revises the requirements for protecting voids at the intersection of a fire barrier and the underside of a non-fire-resistance-rated roof assembly as follows:
- It moves the details on how to protect this void from Section 707.9 to new Section 715.6, leaving Section 707.9 as simply a pointer to Section 715.
- The phrase relating to installation in a manner “so as not to dislodge, loosen or otherwise impair its ability to accommodate expected building movement” is not necessary in new Section 715.6 as it has been incorporated into Section 715.2 of the 2021 IBC.
- New Section 715.6 includes an OPTION for protecting this void with a tested continuity head-of-wall joint system, without changing the current protection option. The use of a continuity head-of-wall joint system provides a simpler method for code compliance and enforcement as the system defines the materials necessary and the installation details.
- A definition of continuity head-of-wall joint system is provided.
- The definition of F rating is being revised to add continuity head-of-wall joint systems.
- The definition of T rating is being revised to add reference continuity head-of-wall joint systems. In addition, it is being revised to remove reference to the two firestop test standards. Because these two firestop test standards were similarly removed from the definition of the F rating during the last code cycle, this change provides further consistency.
- ASTM E2837 is being added as new referenced standard. There are currently over 20 continuity head-of-wall joint system tested and certified by UL.
FS132-21: Ignition-resistant building materials are not necessarily made of fire-retardant treated wood (or even of wood) and thus it would be inappropriate to look for them in chapter 23 and it is more appropriate for them to be in chapter 14 with all other materials potentially used in exterior walls that need to be regulated in terms of flame spread. In order for a material to be an ignition resistant material it needs to have a Class A flame spread index and also needs to comply with the additional flame front progress requirements, during the extended test. Standards ASTM D6662 and ASTM E2768 were issued by a consensus standards organization (ASTM) and by committees D20 (on plastics, for ASTM D6662) and E05 on fire standards (for ASTM E2768).
International Building Code (Egress)
E56-21(AM): This proposal adds an additional option for egress from secured lobbies. Anyone in the lobby would be able to access the stairways that are located within the tenant spaces. The lobby doors will unlock upon activation of the sprinkler system or automatic smoke detection system and can also be unlocked from an approved remote location. A two-way communication system in the elevator lobby would allow for anyone who was in that lobby to communicated with the location.
E69-21(AM): An exception was added to Section 1013.2 to eliminate the requirement for low-level exit signage when the building is sprinklered.
E116-21(AS): Clarified that the requirements for automatic doors is for at least one door at each of the accessible public entrances (i.e. 60 percent of building entrances). E118-18(AS) allowed for malls to consider stores with exterior entrances to be considered separately when determining if automatic doors are required. E119-21(AM) moved the requirements for mixed occupancy buildings from a footnote in Table 1105.1.1 to the text and allowed for a proportional evaluation rather than always using the most restrictive. Examples of effected buildings would be hotels that included amenities such as pools or meeting rooms, or mercantile that included small food areas.
E142-21(AS): Adult changing tables will be required in large assembly and mercantile facilities, college classroom buildings, and in highway rest stops/service plazas. Family/assisted use toilet rooms are already required in the large assembly and mercantile facilities. The travel distance established is so that the adult changing table would be required in every other family/assisted use toilet room. This would be most likely be applicable in facilities such as airports or large sports arenas.
E145-21(AM): The requirements for raised letters and braille at room designation signage has been relocated from Appendix E (appendix have to be specifically adopted) into Chapter 11.
International Building Code (General)
PC1-21(AM), PC2-21(AM), PC3-21(AS), PC4-21(AS), PC7-21(AS): There were many changes to update the Performance Code to coordinate the terminology with other I-Codes.
G15-21(AS). The definition of high-rise building has been revised to include an occupied roof as a trigger. So, if the floor of the top story is below 75’, but there is an occupied roof that is located above 75’, the additional requirements for a high-rise building would be required. Items included would be alarm systems, sprinklers, special inspections, luminous egress markings in stairways, fire command center, standpipes, secondary water supply, smoke detection systems, etc.
G86-21(AS): There was a rewrite of requirements for special amusement areas and puzzle room requirements.
G94-21(AS), G95-21(AM), G96-21(AM), G97-21(AM): There was several proposals to coordinate terminology with the 2021 edition of ICC 500 for the design of storm shelters. The change to the occupancy capacity requirements for the shelters for both emergency services and schools clarifies whom the shelters are to serve. This included adding requirements for emergency services and removing the assembly spaces from schools.
G130-21(AS): Where there is a vertical offset in the horizontal separation between the top and bottom sections of a podium building, it has been clarified that this wall is fire-resistance rated at 3-hours and is constructed as a fire barrier.
G173-21(AS): If a facility wants to us UC Germicidal Irradiation Systems there is a new referenced standard for guidance — UL 8802 — Outlie of Investigation for Germicidal Systems.
G176-21(AS): If a facility wants to install a lighting protection system to lessen their chance of a fire if struck by lightning, there are two new standards — UL96A ad NFPA 780.
G180-21(AS), G182-21(AM), G183-21(AM), G185-21(AS), G187-21(AS), G188-21(AM): Were revisions to the elevator requirement to coordinate terminology and clarify shaft, opening and lobby requirements.
G193-21(AS): This proposal provided criteria for photovoltaic panel systems that are elevated for parking underneath or located on the roof.
G199-21: Coordinates the IBC and IEBC with the IFC for provisions for fire safety during construction.
International Fire Code
F8-21, F236-21, F237-21: These proposals address valet trash and how it should be regulated. There are two concepts. One concept adds a new appendix to provide a tool to jurisdictions. The other prohibits within the body of the code unless the activity is specifically approved.
F24-21, F25-21: Powered Micromobility Devices (Electric scooters) requirements being added focused upon listing, proper charging and prohibition in certain locations.
F92-21: Adds Group I-1 to the occupancies to the requirements for 520 Hz fire alarm signals.
F93-21, F94-21: Both proposals trying to address issues related to the replacement of existing smoke alarms.
F105-21: Proposing to require a mass notification risk analysis for Group E occupancies. If the analysis shows a need for such systems a mass notification would need to be installed.
F175-21, F176-21: One proposal (F175-21) expands the concept of higher education laboratory requirements of Chapter 38 to healthcare laboratories. In contrast, the other proposal (F176-21) proposes to delete the concept in its entirety.
F226-21: On-demand mobile hydrogen fueling requirements are being introduced.
International Mechanical Code
M14-21: A person must have an area at the roof hatch opening that allows them to safely get onto and off of the roof.
M27-21: These facilities are becoming common in numerous states and these requirements are based of best practices and ensure basic fire and life safety measures.
M30-21: It is important to clarify that source capture exhaust is to be discharged to the outdoors and not recirculated.
M58-21: The IECC does not allow building cavities to be used as ductwork that is seeing pressure from the air handling unit.
M66-21 Part II: The text for the requirements for a discharge pipe from any pressure (or temperature) relief valve should be identical between all the codes that have such requirements.
International Plumbing Code
P21-21: Expansion of plumbing fixture requirements table to better accommodate various types and areas of Institutional facilities.
P22-21: Add requirements for plumbing fixtures in Shelters temporarily housing homeless and displaced individuals and families.
P87-21 Part II: Lower showerhead flow from 2.5 gpm to 2.0 gpm and require their compliance to USEPA Water Sense Specification.
P102-21: Allow for handwashing stations in healthcare facilities to be supplied with water colder than tempered water.
P129-21 Part I: Allow for cured-in-place method of building drain and sewer rehabilitation.
P147-21 Part I: New Appendix for use of non-sewered sanitation systems in accordance with ISO 30500.
P147-21 Part II: New Appendix for use of non-sewered sanitation systems in accordance with ISO 30500.
International Swimming Pool and Spa Code
SP1-21: The maintenance and operations of public swimming pools and spas shall comply with new standard PHTA-2.
SP6-21: Equipment rooms for pools and spas in flood hazard areas must comply with Section 1612 of the IBC (requiring elevation or dry flood-proofed).
SP9-21: Engineer-designed screen enclosures can serve as a barrier.
SP28-21: Artificial lagoons APSP 11 added for water quality in Public pools and spas.
SP32-21: Appendix for water conservation efficiency (adds standard APSP 13).
International Wildland-Urban Interface Code
WUIC14-21, WUIC15-21: These proposals provide more restrictive requirements for attic vents to prevent the intrusion of wind-blown embers.
WUIC16-21: This proposal looks to require exposure sprinklers on buildings in high or extreme fire severity zones where such buildings would already be required to have an automatic sprinkler system.








