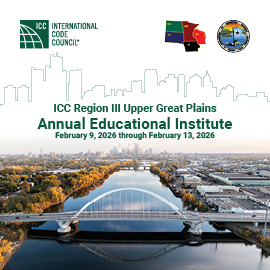
ICC in the LEED: Washington, D.C., building designated LEED Platinum
 The Code Council’s Governmental Affairs Office located in the National Association of Realtors (NAR) building in Washington D.C., has officially been designated LEED Platinum — the highest designation by the U.S. Green Building Council — and recognizes the exceptional contributions of this property in relation to sustainable office buildings.
The Code Council’s Governmental Affairs Office located in the National Association of Realtors (NAR) building in Washington D.C., has officially been designated LEED Platinum — the highest designation by the U.S. Green Building Council — and recognizes the exceptional contributions of this property in relation to sustainable office buildings.
The LEED certification program is an acronym for Leadership in Energy and Environmental Design and defines what a “green” building is by establishing a common standard of measurement recognizing environmentally responsible buildings. The NAR building was the first privately owned project to earn LEED certification in the nation’s capital and to be certified LEED NC (new construction). The Silver designation in 2005 was a milestone accomplishment that will never expire and documents the exceptional sustainability design and construction features of the project.

Located just three blocks north of the U.S. Capitol on a narrow, former brownfield site, the building has been an effective tool for educating the local community and lawmakers about sustainability. NAR has conducted weekly building tours since it earned LEED NC Silver certification and demonstrates sustainable technologies that are now commonplace such as daylight harvesting, low-emitting finishes, waterfree urinals and rainwater catchment for landscape irrigation. The project has earned numerous awards, including the 2005 American Architecture Award from The Chicago Athenaeum, a Washington Business Journal Award for Best Architecture and Best Financing, and runner up for Best Urban Office Project and Best Sustainable Growth Project.
The unusual triangular shape of the site is derived from Pierre L’Enfant’s original conception of the city. L’Enfant’s Master Plan envisioned a series of radiating grand boulevards that sliced through the city grid, creating a limited number of special triangular sites.
 The building tapers from 60 feet wide on the south to about 10 feet on the north. These dimensions accentuate the building’s 130-foot height. The high-density building is a celebration of a Washington crossroads with spectacular views of the Capitol from the upper floors and roof deck and dynamic east-west views slicing across the north-south street. Sheathed in curved planes of a high-performance coated glass, the building skin reflects changing conditions of sun and clouds, summer and winter. Depending on the season and time of day, the two facades appear to slip past each other in hues ranging from deep blue to aquamarine and sea green. A double-glazed curtainwall utilizes a new type of glazing, Viracon Radiant Low-E (VRE) Insulating Glass, which contains a coating that minimizes the transfer of heat through radiation and provides an improved shading coefficient. Architectural shading is provided by a brise-soleil on the south elevation.
The building tapers from 60 feet wide on the south to about 10 feet on the north. These dimensions accentuate the building’s 130-foot height. The high-density building is a celebration of a Washington crossroads with spectacular views of the Capitol from the upper floors and roof deck and dynamic east-west views slicing across the north-south street. Sheathed in curved planes of a high-performance coated glass, the building skin reflects changing conditions of sun and clouds, summer and winter. Depending on the season and time of day, the two facades appear to slip past each other in hues ranging from deep blue to aquamarine and sea green. A double-glazed curtainwall utilizes a new type of glazing, Viracon Radiant Low-E (VRE) Insulating Glass, which contains a coating that minimizes the transfer of heat through radiation and provides an improved shading coefficient. Architectural shading is provided by a brise-soleil on the south elevation.
Other sustainable features include use of more than 50 percent of materials with recycled contents; a 30-percent improvement over ASHRAE 90.1-1999 high-efficiency performance standards; a 30-percent reduction in the use of potable water; and a rainfall collection system on the low albedo roof, which is directed to an 8,500-gallon cistern in the garage of the building.







