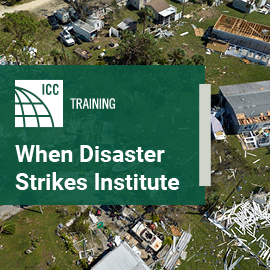
Emerging technologies in building construction: Alternative methods and designs that decrease construction time and increase housing affordability
![]() Have you 3D printed your shipping container tiny home yet? Me neither, but these new concepts — 3D-printed homes, shipping container homes and tiny homes — are the three horsemen of modernity ushering in new and creative design spaces to provide more affordable housing options to consumers.
Have you 3D printed your shipping container tiny home yet? Me neither, but these new concepts — 3D-printed homes, shipping container homes and tiny homes — are the three horsemen of modernity ushering in new and creative design spaces to provide more affordable housing options to consumers.
For many of us, a 3D-printed home is beyond the boundaries of our imagination, but at their core, they are concrete homes and the equipment for 3D printing a home is almost like a souped-up concrete pump that you would see at a traditional construction site. These 3D printers for homes still draw concrete and extrude it, but their computer systems articulate precise extrusion based on pre-programmed designs that tell the extruder where to lay the concrete. The International Residential Code (IRC) provides us with prescriptive requirements for concrete wall construction in Section R608, so as code enforcement professionals we have a framework from which we can begin to fulfill our enforcement duties despite the concrete being placed by robots instead of humans. Designs that appear to fall outside of the scoping of the IRC may require the work and consideration of a registered design professional.
So why would companies employ this technology? Well, for starters, the 3D-printing company SQ4D was able to build a 1,900-square-foot home near Long Island, New York, in just 48 hours, eight hours of which was printing time. The 3D-printing company ICON is able to print the concrete walls of homes for less than $4,000 in less than one day. The Virginia Center for Housing Research, Virginia Tech, Century Concrete, the Better Housing Coalition of Richmond, Alquist 3D and RMD Construction all recognize these benefits and, in a joint venture, have secured a $500,000 grant from Virginia Housing to construct a 3D-printed home in Richmond, Virginia, which will be the first 3D-printed home in Virginia. Construction of the home started in late June 2021.
Tiny homes are another newer housing option that provide smaller footprint living spaces for consumers looking to save time and money. The IRC provides permit applicants the opportunity to use the provisions in Appendix Q to construct a tiny home. These homes, which must clock in at 400 square feet or less in floor area, are permitted to have reductions in ceiling heights in habitable spaces (six feet, eight inches in tiny homes compared to seven feet in traditional homes) and bathrooms (six feet, four inches in tiny homes compared to six feet, eight inches in traditional homes). Appendix Q also has provisions for lofts being utilized as sleeping or living spaces, which must have a minimum dimension of seven feet by five feet with a minimum three-foot ceiling height. This appendix also provides provisions for tighter stair geometry for accessing and egressing from lofts and provides the opportunity to utilize ladders and ship’s ladders for accessing and egressing from lofts in tiny homes.
Utilizing intermodal shipping containers as building materials in the construction of off-site constructed and site-built homes, as well as equipment shelters, modular data centers and a variety of other buildings and structures, is another trend that is becoming more common these days. While specific provisions for the use of shipping containers are beginning to make their way into the latest editions of the International Codes, in 2019 the International Code Council and the Modular Building Institute published the Guideline for the Safe Use of ISO Intermodal Shipping Containers Repurposed as Buildings and Building Components, which provides valuable technical information for the design, construction and approval of this new material.
More recently, Virginia has adopted the 2018 editions of the Virginia Uniform Statewide Building Code and the Virginia Industrialized Building Safety Regulations to include new language that makes it clear that a code official can utilize nationally recognized guidelines — such as the Code Council’s guideline related to repurposed shipping containers — as a technical resource when considering approval of code modifications or alternative materials, such as intermodal shipping containers. During 2019, the Virginia Department of Housing and Community Development worked with a modular manufacturer from Idaho to approve a couple of factory-built, single-family, shipping container homes that were installed on home sites and are currently occupied in the city of Richmond.
Tiny homes, 3D-printed homes and shipping container homes all provide unique, cost-effective opportunities for consumers, design professionals and contractors to utilize emerging technologies and innovations in construction to meet market needs in ways that are more effective and efficient.








