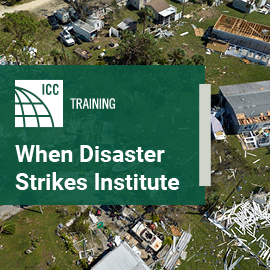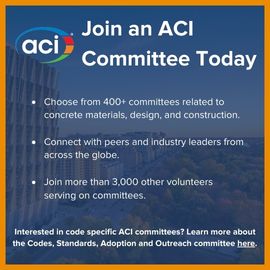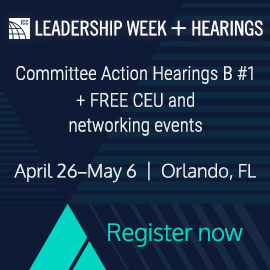
High-rise fires: understanding what happened
A spate of fires in high-rise residential buildings around the world last year — London’s Grenfell Tower in June, Honolulu’s Marco Polo in July and Dubai’s Torch Tower in August — has drawn attention to the fire risks posed by exterior-wall cladding, raising concerns among some observers that fire and building codes have not kept pace with the technology.
Beth Tubbs, a senior staff engineer at the International Code Council who specializes in fire codes, says that it’s not that simple.
“It’s really two things,” Tubbs explained. “One, we have to understand what really happened in those fires. Two, I think that the real issue is that we have to look at overall systems. Cladding is just one piece of it.”
Investigation of the Grenfell Tower fire, for example, found that the building’s aluminum composite exterior cladding helped the fire spread rapidly from the kitchen of a fourth-floor apartment upwards, ultimately claiming 72 lives and injuring 70 more. But a lack of sprinklers and a central alarm system, inadequate emergency lighting, expired fire extinguishers, and a limited numbers of exits in the tower all contributed to the loss of life as well.
The Marco Polo building was built several years before building the local building code required the installation of sprinklers in high-rise residential buildings. It was decided that it would be too expensive to retrofit the building with them. Seven people died in that fire.
Another contributing factor, Tubbs said, was the need to ensure that fire-safety objectives are not potentially compromised by other design and construction considerations.
“In marrying energy efficiency objectives with fire objectives, for example, sometimes they bump into each other,” Tubbs said. “We’re starting to work some of those things out now that we’ve seen these [fires] happen.”
Tubbs said that testing and research are crucial for developing a better understanding of how these various elements interact with each other. According to Tubbs, this is an area in which both the Code Council and fire-safety organizations in the United States are well-prepared.
Related:
Hitting the reset button on high-rise exterior panels
New resource on combustible exterior wall “cladding” systems
Updated codes are key to safe, resilient buildings and communities
ICC speaks on the impact of I-Codes on high-rise fires
Combustible exterior wall “cladding” systems: An ICC perspective
For example, the Code Council requires that all exterior-wall construction follows NFPA 285, “Standard Fire Test Method for Evaluation of Fire Propagation Characteristics of Exterior Non-Load-Bearing Wall Assemblies Containing Combustible Components.” Other International Codes refer to FM Approvals Standard 4880, which covers tools that limit fire propagation such as extensive sprinkler systems.
The Code Council has published guidance on combustible exterior wall cladding systems that addresses key items for plan review; identifies the requirements for metal composite cladding materials for Type I, II, III and IV construction; lists the required ASTM and NFPA fire tests for metal composite cladding; explained the required conformity assessment and inspection processes; and explained how the ICC Evaluation Service (ICC-ES) and the International Accreditation Service (IAS) can assist local officials in ensuring safe design and construction of residential high-rises.
Building code officials can also refer to the Code Council’s engineering guide on the subject, “Fire Safety for Very Tall Buildings,” which is the result of a collaborative effort with the Society of Fire Protection Engineers (SFPE).
Even so, Tubbs said, there are things that can be done to make the International Codes even more helpful. “I feel pretty confident in the way the International Building Code deals with fires,” Tubbs said. “What we are finding is that the IBC has all the pieces it needs, but there needs to be some clarification.”
Tubbs said that following last year’s high-rise fires, the Code Council’s Fire Code Action Committee met to review and discuss proposals for improved residential building safety to put before the appropriate code development committees.
“It’s critical to be crystal clear what the code requirements are,” Tubbs said.
“Looking at cladding as it performs on a building is important, but you also have to look at what other features are going into that building,” Tubbs said. “Do they have sprinklers? How many exits do they have? What kind of fire alarms? Do they even have a fire alarm system? Are there elevators? Do they have elevator lobbies? Do they have elevator recall? Can the fire departments control the elevators? There are all these things that work together.”
“A good code has lot of layers of different kinds of protection,” Tubbs explained.
During last year’s Torch Tower fire, for example, the presence of sprinklers, sufficient emergency exits, stairwell pressurization, and other safety features all contributed to ensuring that there was no loss of life.
“I think that the issues that have come to light as a result of Dubai, Grenfell and other high-rise fires suggest that we need to focus on the exterior as much as we focus on the interior,” Tubbs said. “Thirty years ago, exteriors on buildings were non-inflammable materials like concrete, masonry and glass. We focused on the interior so much that we didn’t really think about the exteriors because they had not been a problem up to that point.”
There are several tools available today that help address those complex issues. NFPA has created an online resource called EFFECT (External Façade Fire Evaluation and Comparison Tool) to help designers and code officials alike to develop qualitative risk-assessment frameworks for high-rise residential and business buildings. Likewise, Project FAIL-SAFE, created by the National Association of State Fire Marshals’ Fire Research & Education Foundation, uses code analysis, literature review, computer modeling, and risk indexing to establish a baseline for holistic building safety and resiliency.
The next step, Tubbs said, is to synthesize the collective wisdom and experience into prescriptive guides that builders can turn to when designing high-rises.
“Right now, you can go to a book and find the characteristics of a one-hour door assembly or a fire-resistant wall,” Tubbs explained. “But if you want to know how to pair a particular type of fire-retardant foam with a particular type of cladding or exterior facing, that kind of information isn’t there yet. Soon we’ll see more resources that will offer builders more standardized ways of putting a cladding system together.”
“It’s a topic that is not going away,” Tubbs said. “It will definitely be on ICC’s radar for a long time, I think.”







