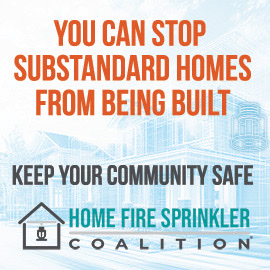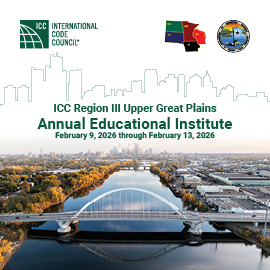
Structures used for temporary healthcare use
 On March 30, 2020, the Centers for Medicare and Medicaid Services (CMS) announced COVID-19 Emergency Declaration Blanket Waivers for Health Care Providers that permit additional flexibility in hospital standards to aid in the expansion of services to fight the coronavirus pandemic. These rules permit, subject to state and local requirements, non-hospital buildings to be used for patient care and quarantine sites to increase medical surge capacity. The identification and use of alternate care sites and facilities vary by jurisdiction and may include temporary changes in occupancy and use for inpatient and outpatient medical facilities, large venues such as conference centers or arenas, hotels, public infrastructure such as schools or recreation centers, and the use of temporary structures such as tents or membrane structures.
On March 30, 2020, the Centers for Medicare and Medicaid Services (CMS) announced COVID-19 Emergency Declaration Blanket Waivers for Health Care Providers that permit additional flexibility in hospital standards to aid in the expansion of services to fight the coronavirus pandemic. These rules permit, subject to state and local requirements, non-hospital buildings to be used for patient care and quarantine sites to increase medical surge capacity. The identification and use of alternate care sites and facilities vary by jurisdiction and may include temporary changes in occupancy and use for inpatient and outpatient medical facilities, large venues such as conference centers or arenas, hotels, public infrastructure such as schools or recreation centers, and the use of temporary structures such as tents or membrane structures.
The COVID-19 global pandemic is challenging federal, state, and local government officials to think and lead in real-time as the event is unfolding. Alternate care facilities are urgently needed to help alleviate the strain on existing hospitals and health care facilities. One of the primary challenges for code officials is to strike the delicate balance between community life safety and the rapidly evolving needs of the event. This document is a resource to help code officials maintain maximum flexibility in administering and enforcing the codes while at the same time continuing to ensure the health, safety, and welfare of people in their communities during the response to COVID-19.
In the context of the CMS emergency declaration and blanket waivers, the International Codes (I-Codes) serve to reinforce the federal government’s guidance. For example, Section 102 of the International Building Code (IBC) states, “The provisions of this code shall not be deemed to nullify any provisions of local, state or federal law.” Section 102 of the International Fire Code (IFC) and Section 102 of the International Existing Building Code (IEBC) contain identical provisions.
Temporary use of tents or membrane structures for less than 180 days

Chapter 31 of the International Building Code (IBC) and International Fire Code (IFC) address the use of tents or membrane structures for less than 180 days. Many communities are using tents in parking lots or other green spaces in their communities to create additional medical surge capacity. Chapter 31 helps code officials ensure these structures are located safely, have adequate access for emergency vehicles, maintain sufficient security, accessibility, facilitate traffic flow, and consider staging locations. Chapter 31 also requires these structures to withstand common natural hazards, including wind, snow, and rain loads. Additional provisions address air quality and ventilation, electricity and emergency power, and plumbing and sanitation. Finally, Chapter 31 requires adequate egress, fire safety measures, and appropriate floor coverage to mitigate falls.
All other temporary structures including use of tents or membrane structures greater than 180 days
Chapter 31 of the IBC and IFC have coordinated provisions that work together to address the use of all other temporary structures. This also includes the use of tents and membrane structures beyond 180 days. These measures are more prescriptive due to the longer-term nature of the temporary use.
Conversion of existing buildings to healthcare facilities

Chapter 1 of the International Existing Building Code (IEBC) addresses allowing for temporary uses of existing structures for up to 180 days. Code officials may grant extensions for demonstrated cause. It also gives code officials broad discretion to permit changes in occupancy and use so long as such changes comport with minimum requirements to safeguard public health, safety and welfare.
Fire ratings and protective measures are important considerations as the associated requirements are typically based on the risk associated with the building’s occupancy and use. Modifying facilities to house sleeping occupants presents challenges, particularly as fire risks increase when occupants are asleep. The familiarity occupants have with their surroundings, including the location of exits or egress points is a factor as is occupant mobility, specifically for those occupants with limited or no ability to egress without assistance.
These risks may be mitigated by using additional emergency response personnel to monitor the facility on a full-time, 24-hour basis.
Space planning
Many buildings are suitable for conversion into a temporary medical treatment facility. Schools, particularly local community colleges or high schools are excellent sites. The desirable features on a campus often include accessibility for wheelchairs and gurneys, multiple class rooms and gymnasiums for patient care, multiple bathrooms and showers, IT (information technology) connectivity, HVAC (Heating, Ventilation, Air Conditioning), parking, food prep areas, and much more. Additional variances that health care organizations should consider include the following:
- Wide hallways and stairwells to allow stretchers to pass each other.
- Redundant power, such as a second generator or a duplicate electrical system that serves as a backup for the primary system.
- Horizontal construction with larger and faster elevators to avoid bottlenecks when moving patients to different floors.
- Multiple patient drop-off entrances to prevent traffic jams.
- Storage for medical equipment which protects supplies from biological and radiological threats.
- Loading docks to accommodate deliveries and response vehicles that meet all standards of care.
Code implications for converting existing buildings
As a first step in determining feasibility, review the code implications of converting an existing building to a health care space. The IBC typically allows health care uses in a business or commercial occupancy, provided that patients are given medical care on an outpatient basis (less than 24 hours) and that they are not rendered incapable of self-preservation by the services rendered. In other words, a local anesthetic is fine as long as patients can exit the building on their own in an emergency; general anesthesia cannot be performed in a business or commercial occupancy and must be shifted to an institutional use; however, due to extreme public health concerns, such as the COVID-19 pandemic, these measures may be mitigated by using additional emergency response personnel to monitor the facility on a full-time, 24-hour basis. The use of prefabricated patient care rooms in conjunction with an existing building space is another option to alleviate these concerns.
System evaluation

Mechanical and electrical systems in health care facilities are as varied as the health care field itself. In general, a typical commercial office or retail building provides far less air and far lower amounts of power than required for even basic health care needs. Beyond simple quantities, some medical equipment requires three-phase power, or power in voltages not commonly found in office buildings. This will directly affect panel boards and power transformation. Main electrical rooms designed for commercial applications may be undersized for the new requirements. Expanding these in an existing building can be difficult because they often are surrounded by other fixed uses. The use of supplementary electric generators may also be used to mitigate these concerns.
Return air ducts may tax available plenum space above the ceiling. Humidity and temperature control can be more demanding and precise in a health care application. Where an office system was designed with a simple zoning configuration, a system renovated for health care has to provide air to exam rooms, storage rooms, equipment spaces and waiting areas, all with varying demands. Imaging equipment can generate so much heat that many times they are provided with separate supplemental cooling “quenching” systems. Again, it is important to note that using prefabricated patient care rooms and medical equipment rooms may be an option to alleviate these concerns.
Sound structure
Analysis of the existing structural frame should not only consider new medical equipment, but also new HVAC and electrical equipment that may be required to serve the new building use. Newer, more modern buildings have been built to be more resilient from lessons learned from super storms and hurricanes and are already designed to resist more stringent structural loads.
Building choice
Obviously, the type of existing building chosen will have a large impact on the cost to renovate that building into a health care use. One-story retail structures can be relatively easy to convert because their configuration allows for easy accommodation of new services, being that they typically have more overhead height than in a multistory office building. Housing all functions on one level simplifies access. Multistory office buildings, on the other hand, have the advantage of compactness. Their typically smaller footprints, when compared to a one-story retail building, means that patients are walking less once they are on the floor. Creating spaces for multiple tenants also is simplified, whereas this can be difficult in a one-story retail building.
Prefabricated healthcare facilities
 Prefabrication allows interiors of existing buildings to be manufactured quickly and in controlled factories with extreme precision. The components are shipped to the site for a clean and seamless installation. Components and assemblies are evaluated and approved by third-party testing and listing agencies such as ICC Evaluation Services (ICC-ES) and others. The ICC-ES Listing Program offers a fast and cost-effective way for manufacturers of building products covered by existing consensus standards to show their product compliance with applicable standards referenced in the building codes and other applicable codes.
Prefabrication allows interiors of existing buildings to be manufactured quickly and in controlled factories with extreme precision. The components are shipped to the site for a clean and seamless installation. Components and assemblies are evaluated and approved by third-party testing and listing agencies such as ICC Evaluation Services (ICC-ES) and others. The ICC-ES Listing Program offers a fast and cost-effective way for manufacturers of building products covered by existing consensus standards to show their product compliance with applicable standards referenced in the building codes and other applicable codes.
Summary
The combination of existing non-hospital building spaces or membrane structures with prefabricated patient and equipment facilities may be the best solution when converting existing buildings into temporary healthcare facilities.
Prefabrication allows the existing space to be quickly converted in public health emergencies, such as the COVID-19. This will expand the capacity of communities to develop a system of care that safely treats patients without COVID-19, and isolate and treat patients with COVID-19.
CMS will allow the temporary use of non-hospital buildings and spaces to be used for patient care and quarantine sites but must be approved by the State and ensure the safety and comfort of patients and staff. In the end, the code official must continue to ensure public health, safety, and welfare while maintaining maximum flexibility in the face of exceptional circumstances.
Additional resources
FEMA Alternate Care Site Toolkit: http://alternatecaresiteplanning.com/







