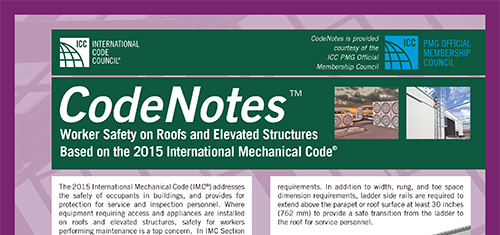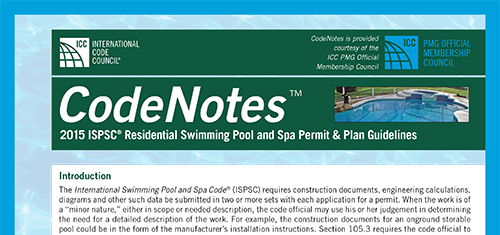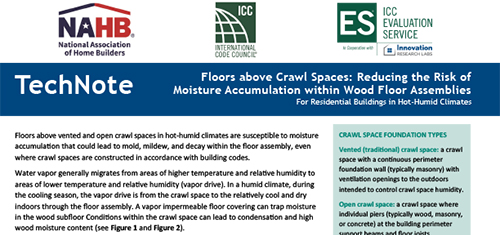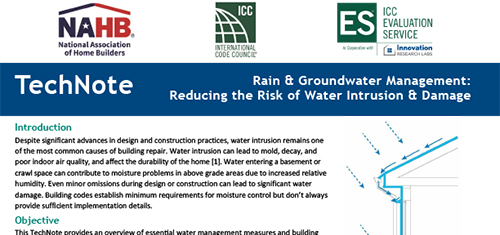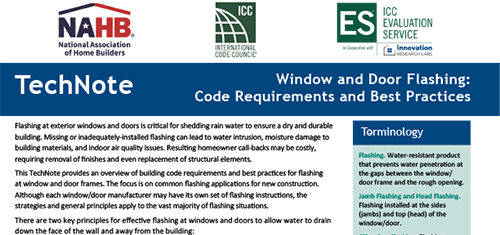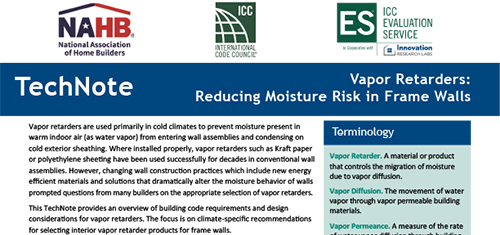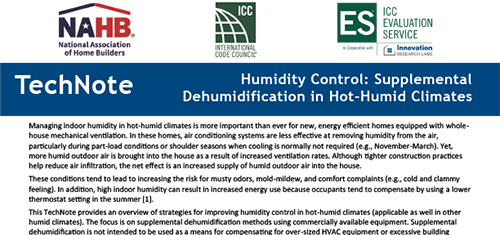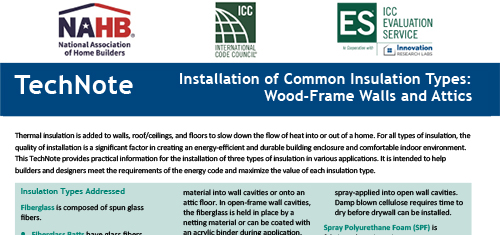
TechNotes
TechNotes Series
The International Code Council (ICC) and ICC Evaluation Service (ICC-ES) are working with the National Association of Home Builders (NAHB) to distribute the TechNotes series developed by NAHB’s Construction Technology Research Subcommittee and Innovation Research Lab. The TechNotes series is designed to assist builders in understanding and applying latest code requirements as well as implementing best practices in order to avoid building performance issues related to interior humidity levels, condensation in wall and roof assemblies, and interior air quality.
Whole-House Mechanical Ventilation Code: Safety and Performance Considerations
Building Air Tightness: Code Compliance & Air Sealing Overview
A summary of IRC requirements for installing whole-house mechanical ventilation systems. System types, benefits, costs, and design considerations are covered.
A summary of building code (IRC and IECC) requirements for building tightness, blower door testing and air barriers. Critical areas of a house needing proper air sealing are identified.
Floors above Crawl Spaces: Reducing the Risk of Moisture Accumulation within Wood Floor Assemblies
For Residential Buildings in Hot-Humid Climates
Rain & Groundwater Management: Reducing the Risk of Water Intrusion & Damage
Recommendations and best practices for floor construction over crawlspaces in hot/humid climates. Considerations include vapor permeability of floor materials, type of floor insulation and proper ventilation.
Recommendations and best practices for exterior wall drainage and bulk moisture control to avoid water infiltration into basements and crawlspaces. Covered practices include overhangs, gutters, flashing and water-resistant barriers, foundation drains and waterproofing and site grading.
Window and Door Flashing:
Code Requirements and Best Practices
Vapor Retarders:
Reducing Moisture Risk in Frame Walls
A summary of IRC requirements and best practices for window and door flashing. Covered are flashing material types, proper installation methods, standard details, and references to industry sources for additional guidance and details.
Recommendations for proper selection of vapor retarders and best practices for proper placement within the wall assembly. Existing building code requirements are summarized and climate zone-specific recommendations provided.
Humidity Control: Supplemental Dehumidification in Hot-Humid Climates
Installation of Common Insulation Types: Wood-Frame Walls and Attics
Recommendations for controlling interior humidity levels in homes in hot-humid climates. Existing building code requirements are summarized and best practices for installation of both standalone and integrated dehumidifiers are provided.
Thermal insulation is added to walls, roof/ceilings, and floors to slow down the flow of heat into or out of a home. For all types of insulation, the quality of installation is a significant factor in creating an energy-efficient and durable building enclosure and comfortable indoor environment.

